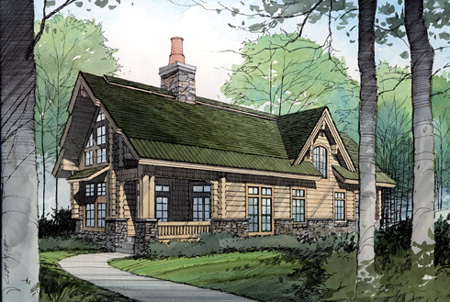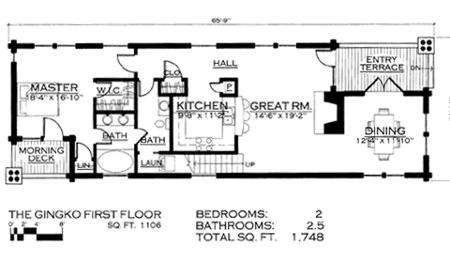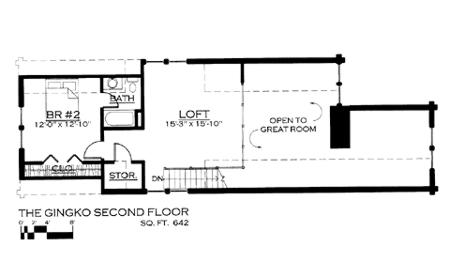Tamarak
(
Architectual Collection)
The Tamarack owes many of its design elements to the Old Tahoe style. Metal roof eaves, oversized ridge vents, stone wainscoting, and a centralized chimney, blend together to create a feel of history and a purpose for each element. At only 22' wide, the Tamarack can fit in the narrowest of building areas. A luxurious master suite on the main level ensures that every age group can fully enjoy the use of this residence. An open MossCreek living triangle between Kitchen, Great Rm., and Dining Rm., creates a feeling of unimpeded rustication. THIS FLOOR PLAN MUST BE PURCHASED FROM MOSS CREEK DESIGNS.

| |
Bedrooms:
|
2 |
Bathrooms:
|
2.5 |
|
| |
Stories:
|
2
|
Square Feet:
|
1,748 |
|
Note: Floor Plan dimensions shown
may differ slightly from actual blueprints.
First Floor
 Second Floor
Second Floor

|