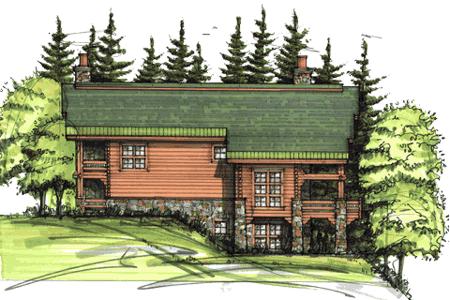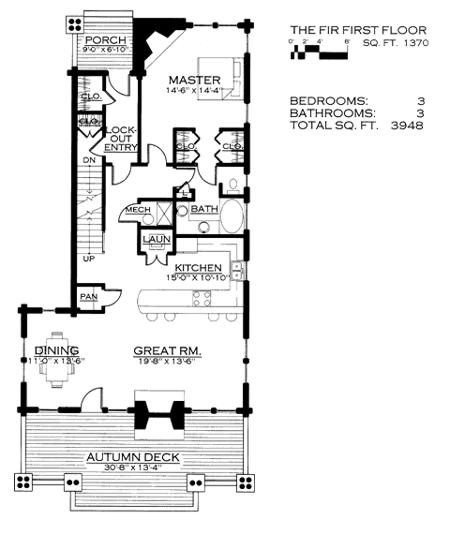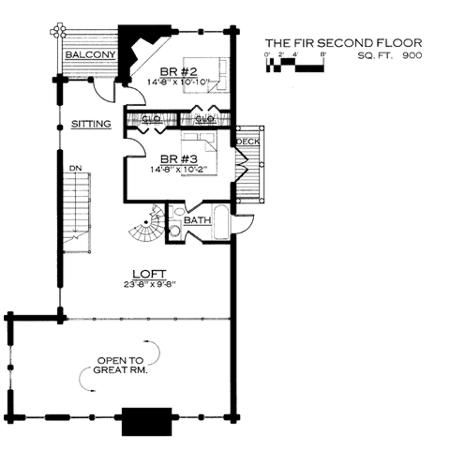Fir
(
Architectual Collection)
Like the summer camps of old Lake Tahoe, the Fir pulls from elements of the English Arts and Crafts Movement and the Bay Area Craftsman styles. Reminiscent of the heavy snow detailing, the Fir features a shingle roof with metal roof overhangs. Early Tahoe area home builders found this an ideal way to deal with dangerous ice curls amidst 14’ snows. Additionally, the design features oversized ridge vents, corbeled log brackets, tapered stone columns, and a stone watertable. THIS FLOOR PLAN MUST BE PURCHASED FROM MOSS CREEK DESIGNS.

| |
Bedrooms:
|
3 |
Bathrooms:
|
3.0 |
|
| |
Stories:
|
2
|
Square Feet:
|
3,948 |
|
Note: Floor Plan dimensions shown
may differ slightly from actual blueprints.
First Floor
 Second Floor
Second Floor

|