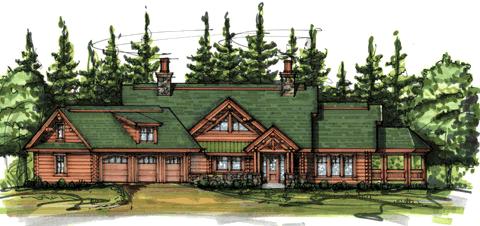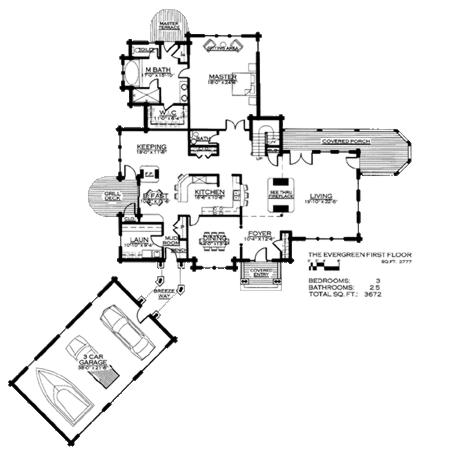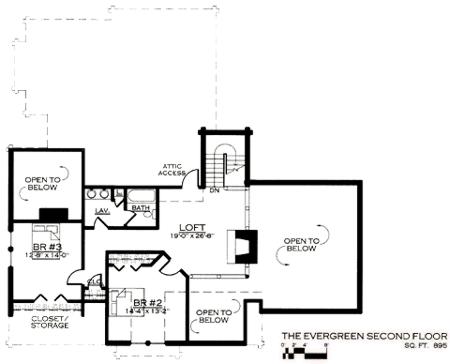Evergreen
(
Architectual Collection)
Perfect for a country setting, the relaxed feel of the Evergreen provides a sense of coziness within the confines of a large 3,672 s.f. residence. "Log-in-log" window detailing, log rafter gable extensions, and cascading roof lines create a look that is distinctly informal. The rear elevation is distinguished by large glass in the master suite and a long slender covered porch with a gazebo end.

| |
Bedrooms:
|
3 |
Bathrooms:
|
3.0 |
|
| |
Stories:
|
2
|
Square Feet:
|
3,672 |
|
Note: Floor Plan dimensions shown
may differ slightly from actual blueprints.
First Floor
 Second Floor
Second Floor

|